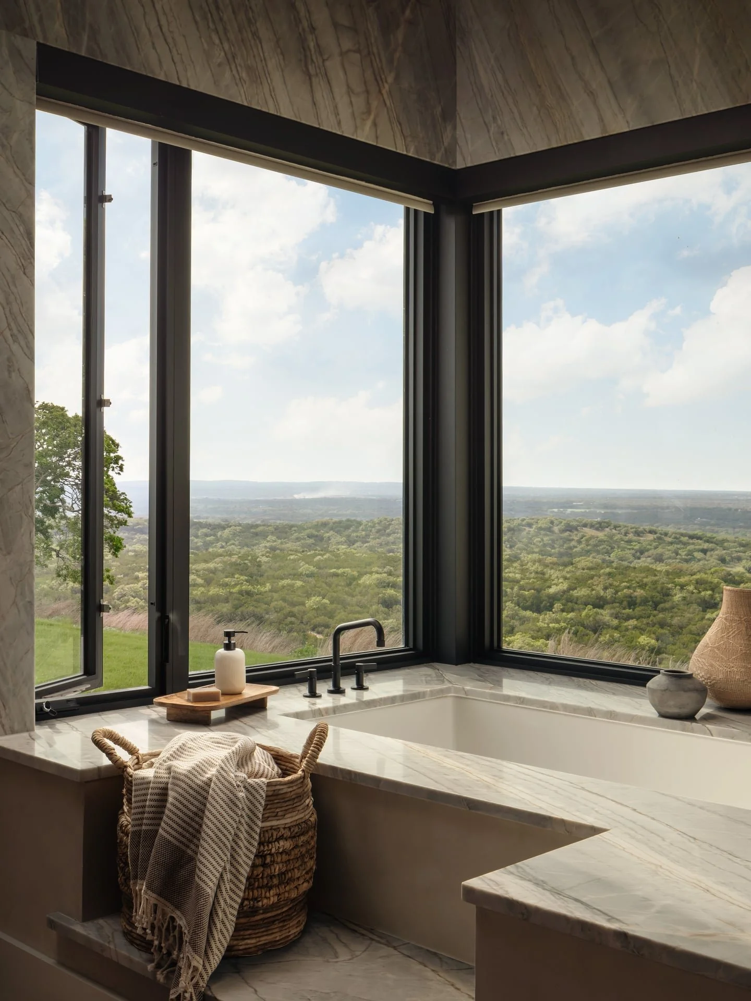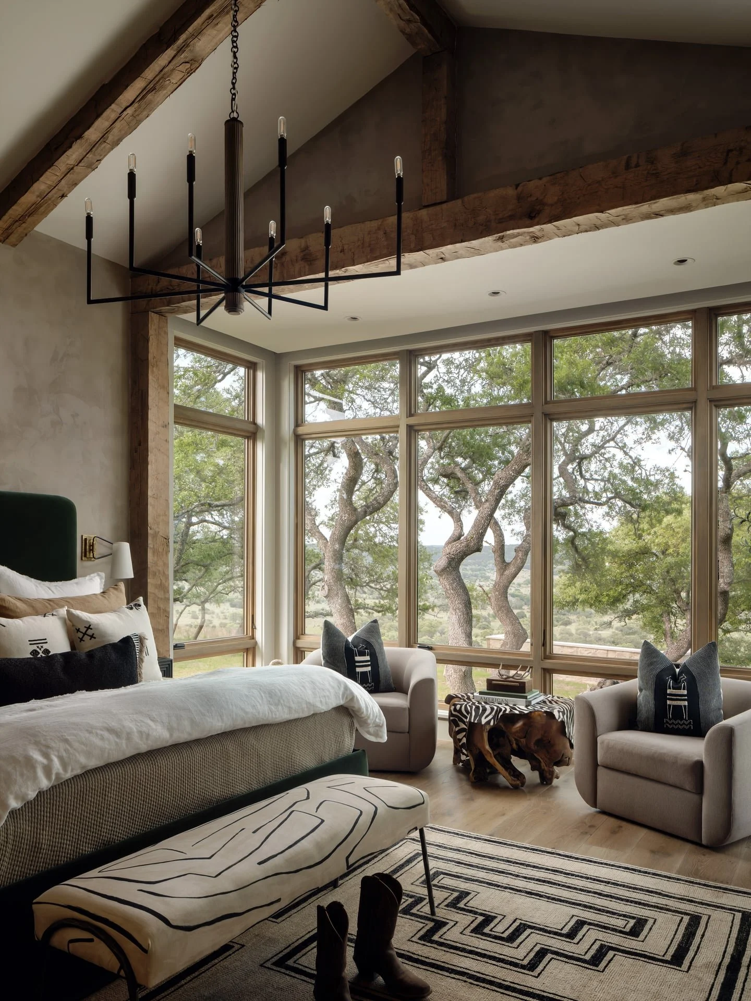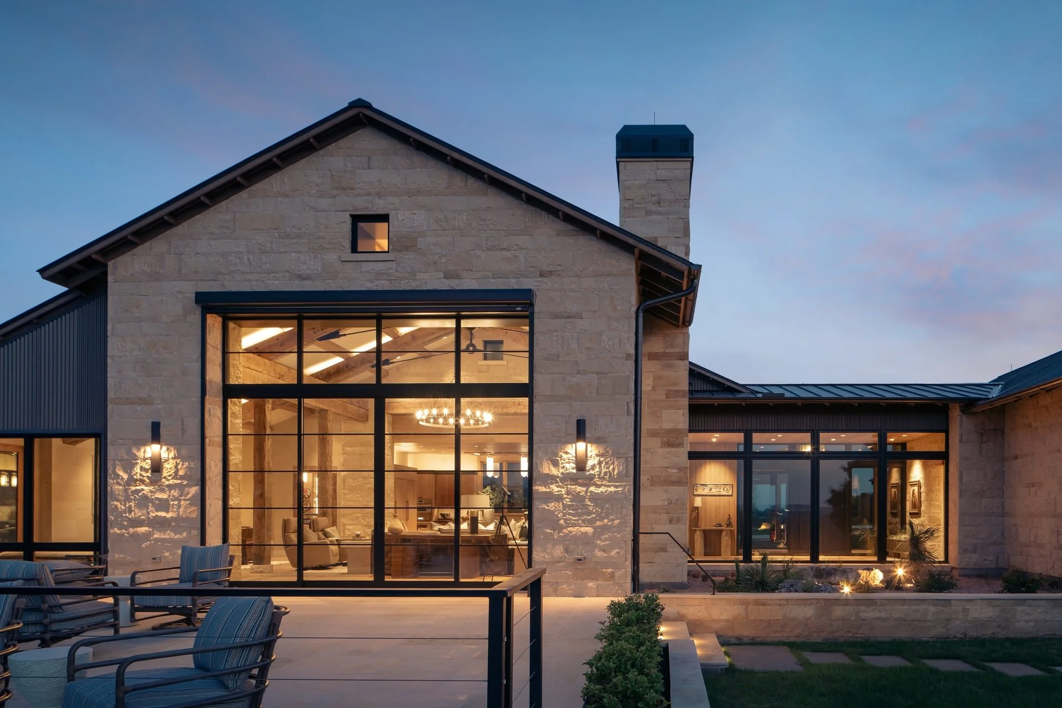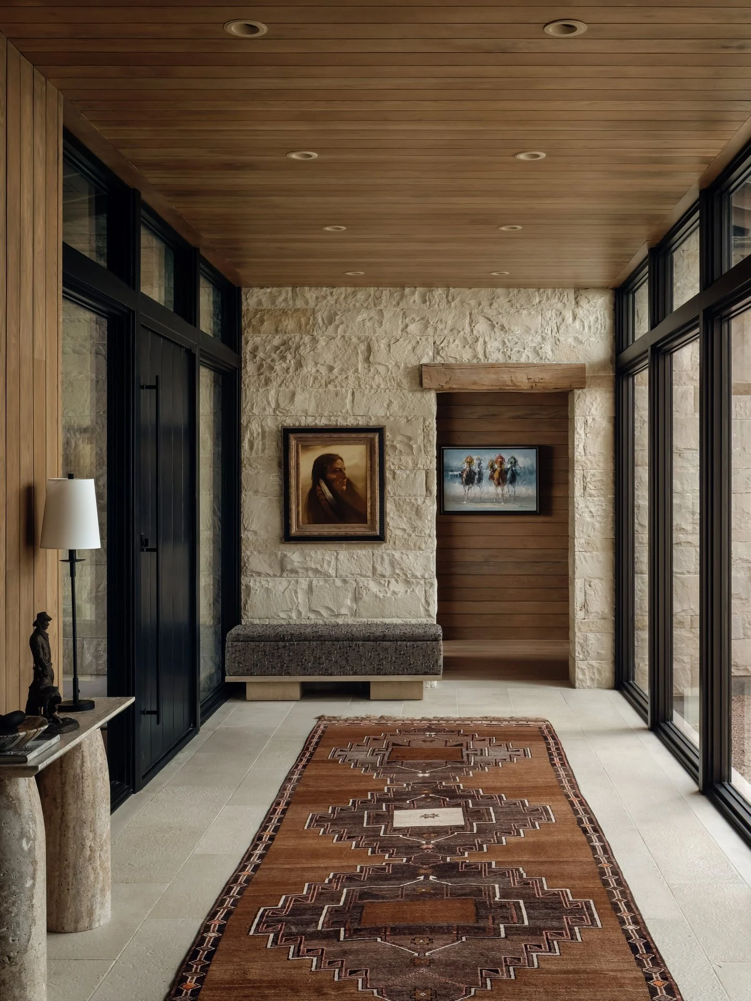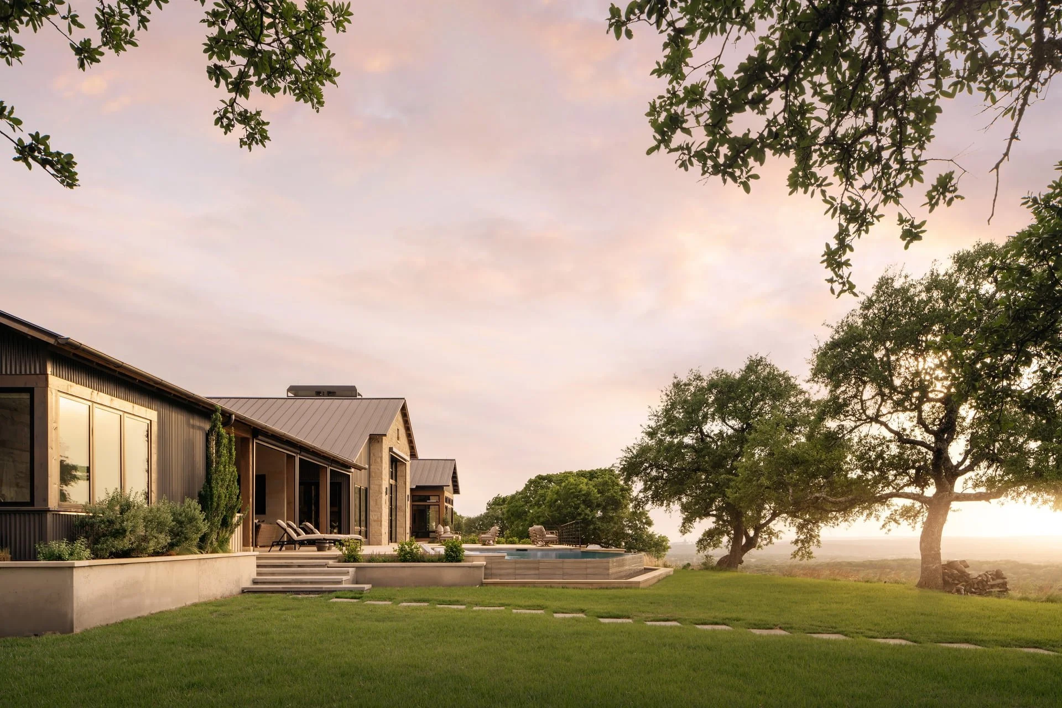Cliff Edge Ranch
Burnet, TX
Settled among groves of mature Live Oak trees, Cliff Edge Ranch reflects the character of the Hill Country. Designed to frame sweeping pastoral views, it offers intimate spaces for reflection alongside welcoming areas for family gathering and celebration.
The home’s layout is defined by its duality. Separate bedroom wings provide tranquil retreats, while a glass entry and central great room create an open, flowing space for friends and family to come together. At its heart, the fireplace marks the distinction between public and private spaces while also drawing them together.
Beyond the glass, a covered outdoor living area with a full kitchen extends to the pool and spa, creating a seamless setting for entertaining. Here, evenings stretch long into the night against the backdrop of wide horizons.
More than a home, Cliff Edge Ranch is a study in balance — private yet open, grounded in the land yet expansive in spirit. It is a place equally suited to quiet solitude and to the making of lasting memories.
Team
General Contractor
Gingerwood
Structural Engineer
Steinman Luevano Structures
Photographer
Chase Daniel
Interior Designer
Gingerwood
MEP Engineer
X5 Engineering
Lighting Designer
Pasolumination
A/V Design
Dominion Design & Integration







